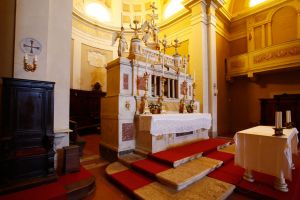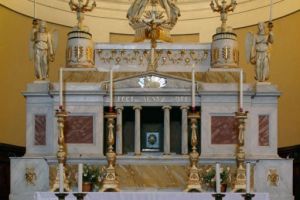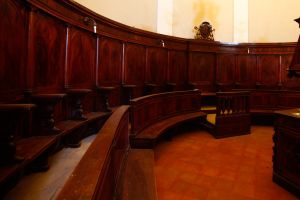The Co-cathedral of the SS. Salvatore in Montalcino
Chancel Area
Walking down the nave, you come to the heart of the co-cathedral: the high altar, designed in the neoclassical style by the Sienese architect Agostino Fantastici; one of his drawings for it, made in 1828, still survives. The altar presents an original design: in the center is the façade of an ancient Greek or Roman temple, recalling the sacrificial dimension of the Mass. While in the liturgy of the ancient temple in Jerusalem the Hebrew people sacrificed animals for divine worship, in the Mass is presented the one perfect sacrifice pleasing to God, which was made once and for all: the sacrifice of Jesus Christ, true God and true man. The faithful unite the offering of their own lives to that of the Lord and are assimilated to Christ by eating His Body. Behind the altar is the choir, where the cathedral canons gathered to recite the Divine Office, which spreads the Grace of Sunday Mass throughout the hours of every day. The choir was finely carved and painted by a workshop of Sienese craftsmen in the first half of the nineteenth century. In the center of the choir is the large lectern, which despite its great size can swivel; its function is to hold the choir book containing the text and music of the Liturgy of the Hours. Still in the chancel area, next to the altar is the bishop’s throne, called a cathedra. This is a wooden seat made by Sienese artisans between the sixteenth . . .





