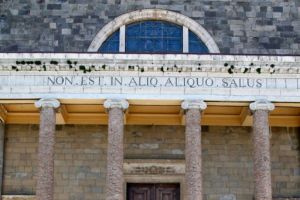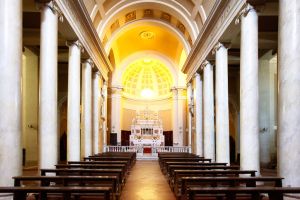The Co-cathedral of the SS. Salvatore in Montalcino
Architecture of the Co-cathedral
The current building, as we see it now, was rebuilt from 1817 to 1832 on the remains of the Romanesque church of the Santissimo Salvatore which was raised to the rank of a cathedral in 1462 by Pope Pius II. The task of preparing plans for rebuilding the church was assigned to the Sienese architect Agostino Fantastici, who in keeping with the artistic trend of the moment, gave the co-cathedral a neoclassical structure, evident especially on the exterior in the essential, austere façade inspired by ancient Greek and Roman temples. Thus people entering the cathedral pass through a transition area, the porch, called a pronaos, with six columns that imposes its presence on the small square in front of the church, enhancing the magnificence of the building. Its monumentality is visible also inside in the height and vastness of the nave, which is big enough to hold the entire community for worship services. The remodeling of the cathedral was carried out in full respect of the canons dictated by the Counter-Reformation. The length of the nave, whose rhythm is imposed by the barrel vaults in the ceiling and the columns separating the nave from the side aisles, leads the eye towards the monumental altar and the tabernacle, where the Bread of the Eucharist is consecrated and kept, the real sacramental presence of the Lord. The walls of the side aisles are pierced to create votive . . .




