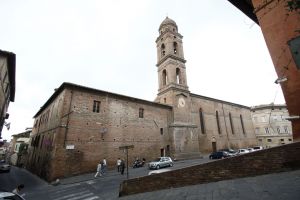Church of San Niccolò al Carmine
Exterior Architecture
The church was built in the thirteenth century, maybe over an older pre-existing church, and through the centuries has been object of restoration and reconstructions, which have altered its original appearance to its present one. The bare brick exterior reflects the simplicity of the friars’ life. The hut shape of the façade is a typical feature of Carmelite architecture, with a central oculus and an entrance portal surmounted by a tympanum added in the mid-seventeenth century. The façade is partly covered by the greater cloister: this overlap is due to the fact that, despite the lack of space, it was compulsory to adhere to the canons of construction established by the architectural standards of the Order for the construction of the priory.A quadrangular bell tower, built in the seventeenth century to replace the original one, stands on the left.



